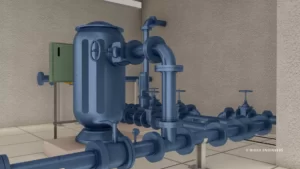BIM is winning the hearts of the users all over the construction industry. The rapid adoption of BIM by the market leaders is the due to the rich experience that it delivers through the structured information includes within. BIM is a process of creating and managing information-rich models for the entire lifecycle of the project.
The BIM Dimensions can be defined as the levels of information that contain within a BIM Data model. Each dimension refers to a specific type of information contained in a BIM model. As per the requirements and complexity of the project these dimensions are added. Every time an extra set of information is added to the process, an additional layer of dimension is added.

As per the BIM fundamentals, below are the Dimensions of BIM.
1. 3D (Shared Information Model)
It is the most common type of BIM that most of us are familiar with. It represents the three (3) dimensions (length, breadth, and height). 3D BIM carries the graphical and non-graphical information of the project. The information is shared in a common environment making it accessible to all the major stakeholders.
3D BIM helps the team in visualizing a building before even the project took off on the ground. Ultimately it is easier for everyone to be on the same pitch and understand the project in a much clearer and better way.
2. 4D (Construction Sequencing)
The extra dimension that is added in the 4D BIM is the time. So basically, 4D BIM is 3D BIM + Time. So, when the time factor is added in the 3D digital model, it becomes 4D BIM. It includes the information related to the installation time, operational time, the sequence in which components are to be installed, and every detail of timing right from the inception to the end of the project.
4D BIM allows the stakeholders to plan and execute the project with proper planning along with the deadlines. It keeps an eye on the timely progress of the project and maintaining a subtle speed and process of the construction.
3. 5D (Cost)
When the dimension of Estimate or Cost element is added to the 4D BIM it becomes 5D BIM. Therefore, 5D BIM carries the Geographical, Time Schedule, and Cost Information of a particular project. It is useful in the estimation of the overall cost associated with the project. Costing information of individual operations, raw materials, labor costs, etc. are associated with this dimension. 5D BIM allows the team to keep a track of the budget and know the budget constraints to keep the project cost-efficient.
4. 6D (Facility Management)
It is also called Integrated BIM, as it involves the information that helps in facility management and operation in the upcoming future. 6D BIM is changing the traditional ways of working where only the upfront cost of the construction was considered. Changing the shift of the focus to the lifetime asset cost of the project.
The data in the 6D BIM includes the details of the manufacturers of the components, date of installation, warranty information etc. Ultimately facilitating the owners and managers to improve the operations.
5. 7D (Sustainability)
It is helping the team to understand and analyze the energy consumption of the project considering the energy estimations at the initial stages of the project. 7D BIM aims to provide sustainability to the overall project. Using the installed sensors at the project site to understand the building performance and energy requirements to make it sustainable for a longer period. The 7D BIM aims to make buildings self-sustainable and energy efficient.
Conclusion
Including different dimensions to BIM facilitates important information related to the project. Information such as costs, timeline, graphical information helps the stakeholders to make a crystal-clear understanding of the project. As a result, making the project more efficient, safe, and speedy.





