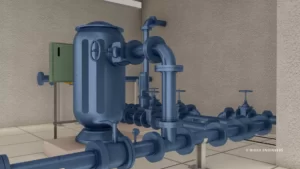The CAD options of both ArchiCAD and Revit are powerful tools that help plan all aspects of a building project. Revit is an efficient tool that uses an intelligent model-based process. With its vast scope and deep toolbox, it serves builders, project managers, engineers, and more. The fantastic architectural tool of Revit is designed to be utilized as a collaborative tool for professionals in all specialist disciplines of construction and engineering. The BIM software of ArchiCAD is produced by Graphisoft. ArchiCAD is developed for the same purposes as Revit. This BIM product sees a project through the visual and engineering design of the building’s exteriors, interiors, and surrounding spaces.
The Construction and Engineering features
The BIM services provided by both ArchiCAD and Revit helps in the architectural design of a building project. These services ensure structural integrity across every facet of the project without dismissing the role of aesthetics. The BIM software of Revit and ArchiCAD makes sure that it conforms to every relevant building standard.
Structural Features
The Autodesk Revit supports multidiscipline coordination of the design process. Moreover, Revit utilizes only intelligent models to provide an in-depth analysis of a construction project. This BIM software gives an insight into how each part of the project responds to potentially applicable and relevant stresses. The services provided by Revit assist in the creation of supporting documentation as well as help to streamline the process of compliance and analysis. Structural engineers can gain an accurate picture of an optimal rebar design using these services. By simulating stresses the engineers can also understand the reinforcement requirements. Besides, Revit allows its users to perform cloud-based analysis. The structural engineers are also able to optimize structures through the creation of logic-based tools.
Recently, ArchiCAD has been equipped with an element classification system. ArchiCAD helps to classify elements of a construction project according to application and standards relevant to the country. The services offered by it merely mirrors the basic functions of Revit. ArchiCAD does not have a broad spectrum of tools to compete with the BIM software of Revit. The current version lacks the flexibility offered by Revit services.
MEP and Construction
The discipline-specific capabilities and flexibility of Revit make it a vital BIM software in structural engineering. Its services are utilized in MEP engineering as well as construction. Revit offers relevant services and a similarly expansive suite of tools for electrical, mechanical, construction, and plumbing professionals. To start with, the BIM software of Revit includes an extensive library of content for wastewater systems. These contents are designed to meet a range of international standards. Further, the services from Revit include electrical and plumbing design and design tools for HVAC. The Fabrication tool of Revit helps its users to convert design-level detailed components into construction-level detailed elements. It is easier than ever to create fabrication-ready models using Revit services.
The robust MEP Modeler of ArchiCAD allows the users to coordinate and create Electrical, Plumbing, or Mechanical networks within the building design. The add-on services offered by ArchiCAD BIM software foster an efficient and collaborative workflow. MEP specific object library of ArchiCAD features a vast number of routing tools to help build complex MEP systems from scratch. The MEP tools of ArchiCAD can certainly compete with those of Revit.
Interoperability
The BIM options of both ArchiCAD and Revit feature a high level of interoperability. They can import as well as export IFC files. The services offered by ArchiCAD and Revit increase workflow and interoperability in BIM applications. Furthermore, both BIM software is capable of exporting and importing all common file types relevant to building design. These files include 2D drawings, 3D models, and other CAD file types.
User Interface
Autodesk Revit features a highly customizable user interface (UI). A unique feature of Autodesk is implemented to provide services to support multiple approaches to using the software. The users familiar with other Autodesk products can easily handle other Autodesk products apart from Revit, since it has a medium learning curve. It’s quite easier for Revit users shape the UI in their favor.
The user interface is one of the first things users praise about ArchiCAD. The ArchiCAD software gives the working environment ample space on the screen and is clean as well as sleek. Even though engineers may disagree, ArchiCAD has a slightly easier learning curve compared to Revit, particularly for designers. ArchiCAD is capable of facilitating personalized configuration and is beneficial for UI users.
Rendering
ArchiCAD and Revit have an intensely large suite of efficient tools for rendering. Both software’s produce photorealist images of the exterior as well as the interior of your construction project. The photorealist rendering mode of Revit, Ray Trace allows zooming and panning with your Revit model. The rendering services offered by this mode usually starts at a lower resolution but rapidly increases its fidelity.





